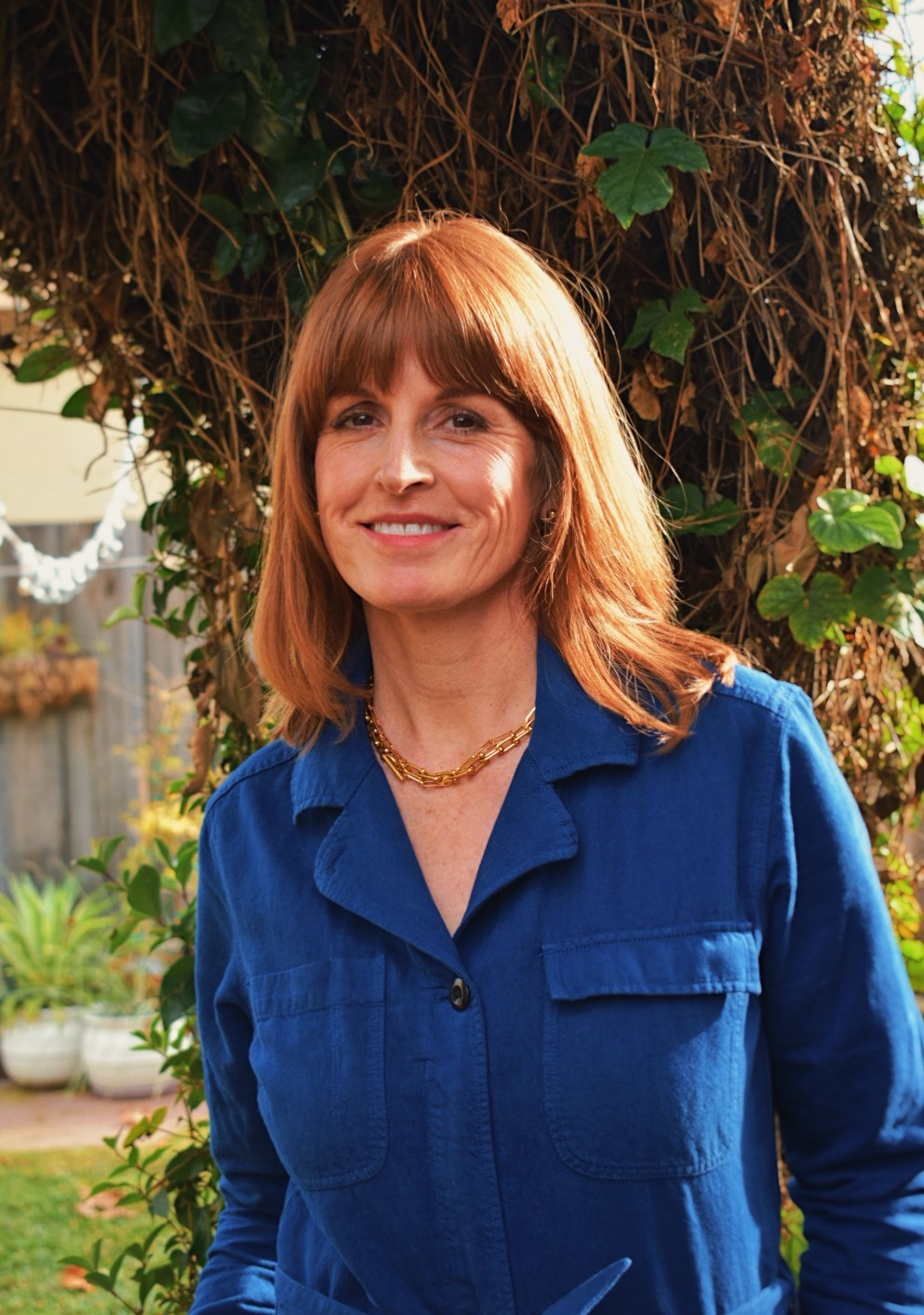


Listing Courtesy of:  MLSlistings Inc. / Los Gatos Office / Natasha Barringer - Contact: 408-887-5082
MLSlistings Inc. / Los Gatos Office / Natasha Barringer - Contact: 408-887-5082
 MLSlistings Inc. / Los Gatos Office / Natasha Barringer - Contact: 408-887-5082
MLSlistings Inc. / Los Gatos Office / Natasha Barringer - Contact: 408-887-5082 1449 Gerlach Drive San Jose, CA 95118
Active (2 Days)
$1,425,000
OPEN HOUSE TIMES
-
OPENSun, Jun 292:00 pm - 4:00 pm
Description
Sunny, Bright & Updated Cambrian Home ideally located in a quiet neighborhood. Great floor plan offers 3 Bed/2 Bath PLUS Permitted 120 sq ft Cottage w/Half Bath (perfect for home office, artist studio or flex space!) Spacious, Remodeled Kitchen features stainless steel appliances, smooth corian counters, gas range, white cabinetry, recessed lighting & built-in hutch with glass-front cabinetry in the dining room. Inviting and spacious living room with high ceilings, cozy fireplace, wainscoting, crown molding, and slider that opens to a private backyard, perfect for play and outdoor enjoyment. All 3 bedrooms are very generously sized! Additional features include: freshly painted interior, gorgeous LVF wood flooring throughout, sun tunnels for natural light, Central AC, jetted tub, custom blinds, ethernet wiring, updated electrical & OWNED SOLAR! Excellent location in desirable Cambrian neighborhood close to great shopping/dining (Lunardi's, Whole Foods, Almaden Ranch) & easy access to 85, Almaden Expwy, 87, etc. Move right in and enjoy!
MLS #:
ML82011723
ML82011723
Lot Size
6,000 SQFT
6,000 SQFT
Type
Single-Family Home
Single-Family Home
Year Built
1962
1962
School District
482
482
County
Santa Clara County
Santa Clara County
Listed By
Natasha Barringer, DRE #01325176, Los Gatos Office, Contact: 408-887-5082
Source
MLSlistings Inc.
Last checked Jun 29 2025 at 10:54 AM GMT+0000
MLSlistings Inc.
Last checked Jun 29 2025 at 10:54 AM GMT+0000
Bathroom Details
- Full Bathrooms: 2
- Half Bathroom: 1
Interior Features
- In Garage
Kitchen
- Cooktop - Gas
- Countertop - Solid Surface / Corian
- Dishwasher
- Microwave
- Refrigerator
Property Features
- Fenced
- Sprinklers - Auto
- Storage Shed / Structure
- Fireplace: Living Room
- Fireplace: Wood Burning
- Foundation: Concrete Perimeter
Heating and Cooling
- Central Forced Air - Gas
- Central Ac
Flooring
- Vinyl / Linoleum
Exterior Features
- Roof: Composition
Utility Information
- Utilities: Public Utilities, Solar Panels - Owned, Water - Public
- Sewer: Sewer - Public
- Energy: Solar Power, Tankless Water Heater
School Information
- High School: Pioneer High
Garage
- Attached Garage
Stories
- 1
Living Area
- 1,188 sqft
Additional Information: Los Gatos | 408-887-5082
Location
Estimated Monthly Mortgage Payment
*Based on Fixed Interest Rate withe a 30 year term, principal and interest only
Listing price
Down payment
%
Interest rate
%Mortgage calculator estimates are provided by Sereno Group and are intended for information use only. Your payments may be higher or lower and all loans are subject to credit approval.
Disclaimer: The data relating to real estate for sale on this website comes in part from the Broker Listing Exchange program of the MLSListings Inc.TM MLS system. Real estate listings held by brokerage firms other than the broker who owns this website are marked with the Internet Data Exchange icon and detailed information about them includes the names of the listing brokers and listing agents. Listing data updated every 30 minutes.
Properties with the icon(s) are courtesy of the MLSListings Inc.
icon(s) are courtesy of the MLSListings Inc.
Listing Data Copyright 2025 MLSListings Inc. All rights reserved. Information Deemed Reliable But Not Guaranteed.
Properties with the
 icon(s) are courtesy of the MLSListings Inc.
icon(s) are courtesy of the MLSListings Inc. Listing Data Copyright 2025 MLSListings Inc. All rights reserved. Information Deemed Reliable But Not Guaranteed.


